Bharmour Lakshana Devi Temple, Himachal Pradesh
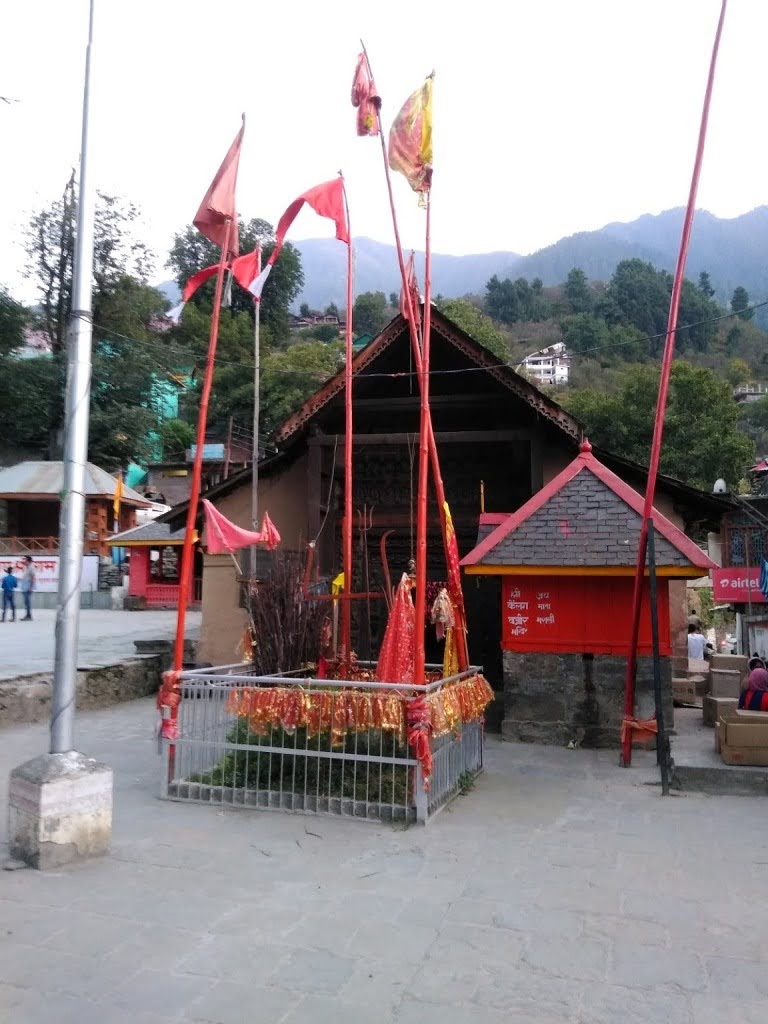
Address
Bharmour Lakshana Devi Temple, Himachal Pradesh
Bharmour, Bharmour Taluk,
Chamba District,
Himachal Pradesh 176315
Amman
Lakshana Devi
Introduction
- Dedicated to: Goddess Durga, locally known as Lakshana Devi.
- Location: Bharmour Town in Bharmour Taluk, Chamba District, Himachal Pradesh, India.
- Situated inside the Chaurasi Temple Complex, considered the oldest temple in the complex.
- Recognized as one of the oldest surviving wooden temples in India.
- Bharmour is referred to as the “Machu Picchu of Himachal Pradesh”, located at an altitude of 2,100 meters in the Budhil Valley.
- Surrounded by the Pir Panjal and Dhauladhar ranges, with Ravi and Chenab rivers flowing on either side.
- Predominantly inhabited by Gaddis and serves as a base town for the Manimahesh Kailash pilgrimage.
Puranic Significance
- Built by: King Meru Varman, the founder of the Chamba State, in the 7th century CE.
- An inscription on the pedestal of the bronze Durga idol mentions King Meru Varman, three of his ancestors, and the sculptor Gugga.
- Alexander Cunningham (1839) and Jean Vogel (1900s) studied and documented the temple’s history and architecture.
- Bharmour was historically called Bharmaur, Barmawar, Brahmor, or Brahmpura.
- King Meru Varman, belonging to the ruling family of Ayodhya, invaded the Himalayan region via the Ravi Valley.
- He defeated the local rulers (Ranas) and established Bharmour as the capital of the newly founded Chamba State in the 7th century CE.
- The capital was shifted to Chamba in the 10th century CE by King Sahil Varman.
Special Features
Architectural Highlights
- Oldest temple in the Chaurasi Temple Complex, facing north, reflecting Gupta era architecture.
- Structure:
- Rectangular in plan, standing on a square wooden platform.
- External walls plastered with mud (0.85 meters thick).
- Entrance and façade: Late Gupta style with intricate carvings.
- Doorway flanked by river goddesses Ganga (on Makara) and Yamuna (on tortoise).
- Wooden Carvings:
- Three parallel panels on the doorway, separated by floral scrolls.
- Outer band: Reliefs of tribhanga female figures and amorous couples.
- Middle band: Depictions of Hindu deities, including Shiva, Vishnu, Skanda, and others.
- Inner band: Natural motifs (leaves, flowers), peacock designs, and mithuna (amorous) scenes.
- A triangular pediment above the entrance with carvings of Vishnu, Garuda, and intimate kama scenes.
Interior Layout
- Architecture:
- Sandhara plan with features like ardha mandapa, mukhya mandapa, circumambulatory path, and rectangular sanctum.
- Mukhya mandapa supported by six square wooden pillars.
- Roof: Pitch-gabled, originally extended to the entrance; later modified to protect carvings.
- Roof projection added by the Archaeological Survey of India.
- Enshrines a 7th-century brass idol of Durga.
Idol Description
- Durga is depicted with:
- Four arms: Holding a trishula, sword, bell, and the tail of Mahishasura (buffalo demon).
- Her right foot rests on the buffalo demon’s head, symbolizing the slaying of evil.
Historical Evolution
- The original open twin-tiered hansakara plan evolved into a nirandhara plan due to snow/weather conditions.
- Eventually modified to the current sandhara plan for better protection.
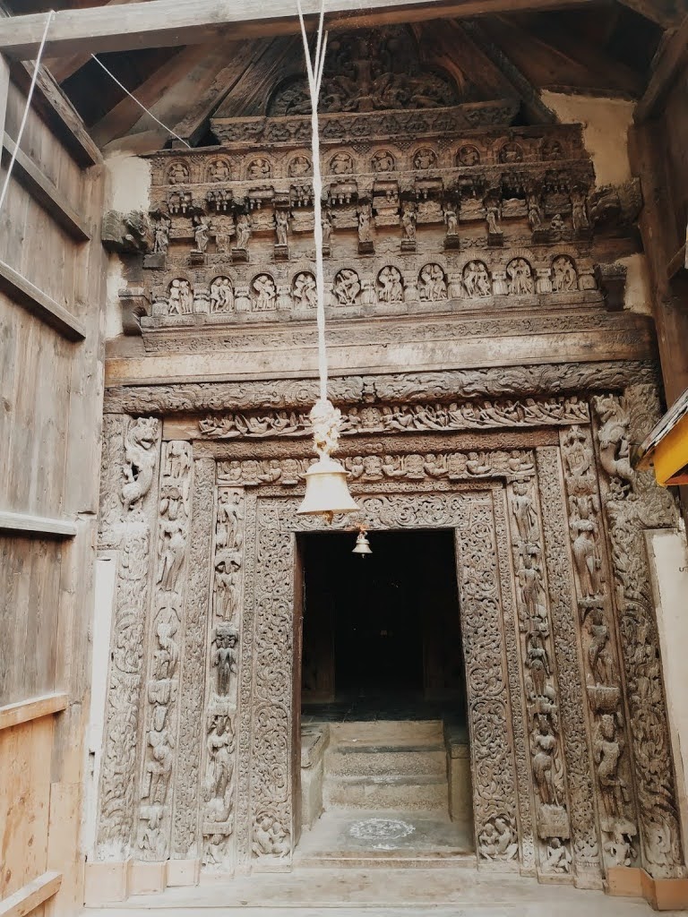
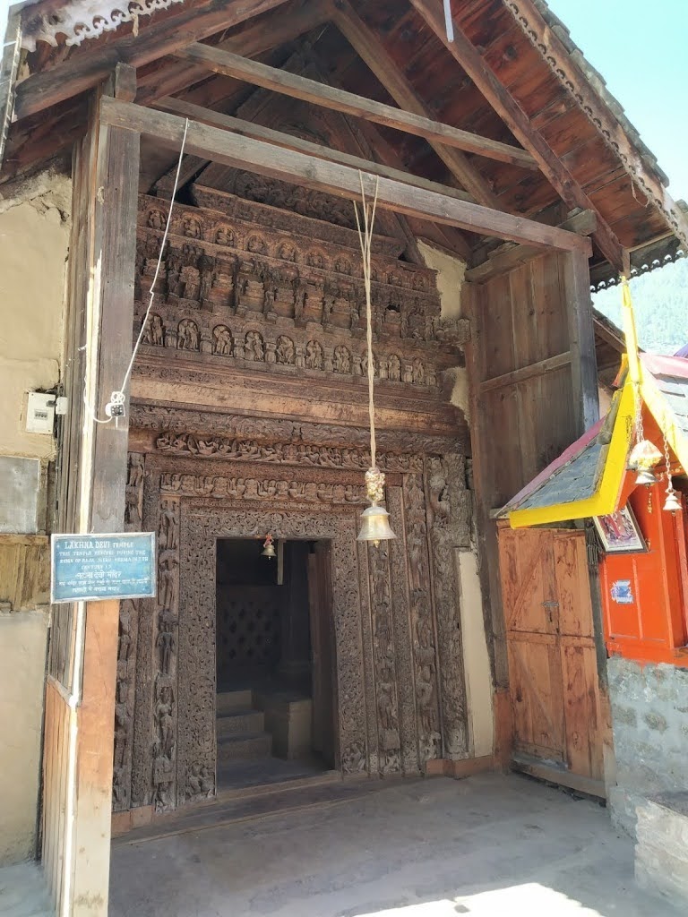
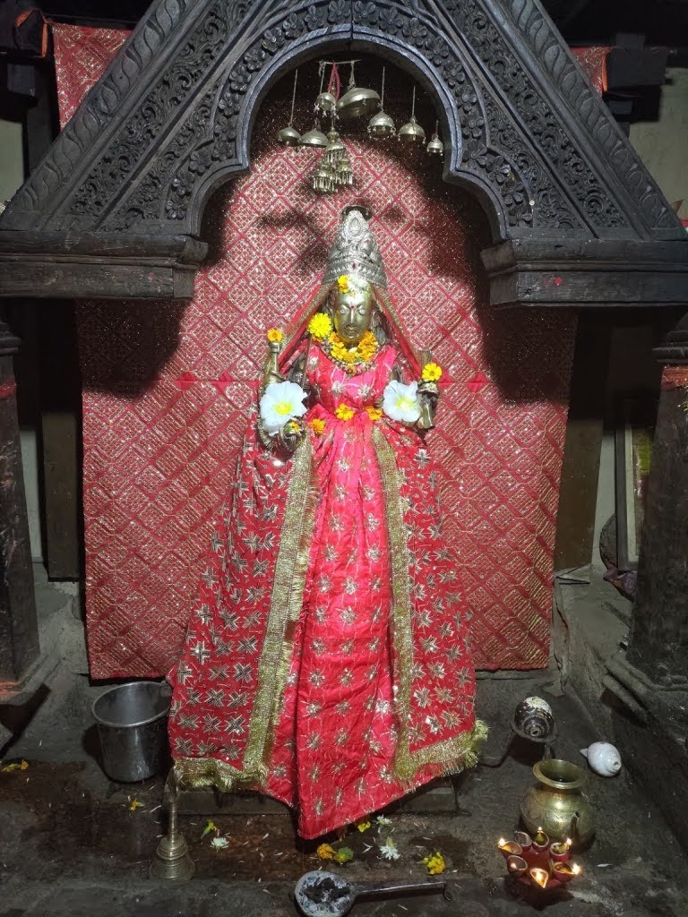
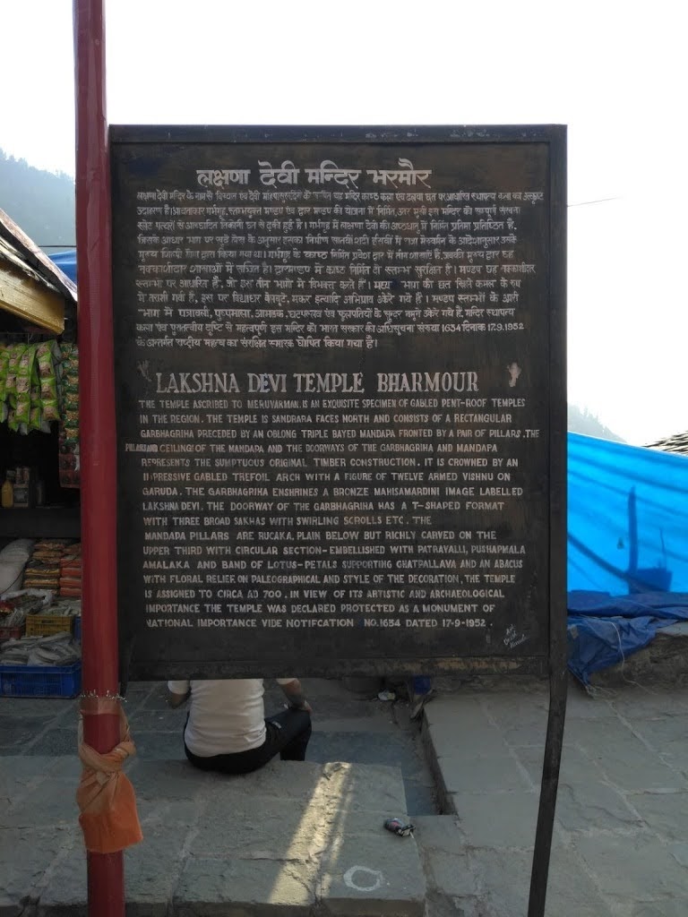
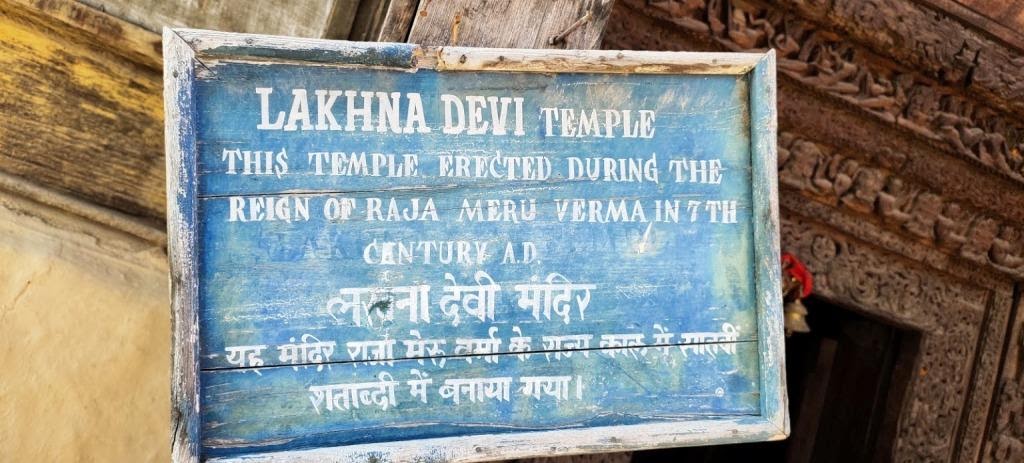
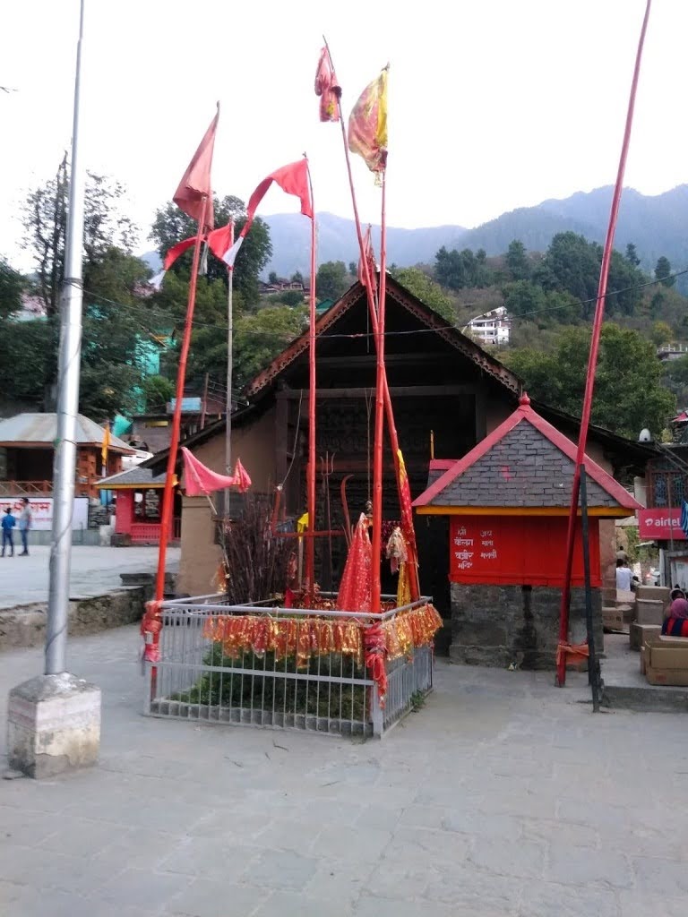
Century/Period
7th century CE
Nearest Bus Station
Bharmour
Nearest Railway Station
Pathankot Junction
Nearest Airport
Pathankot




