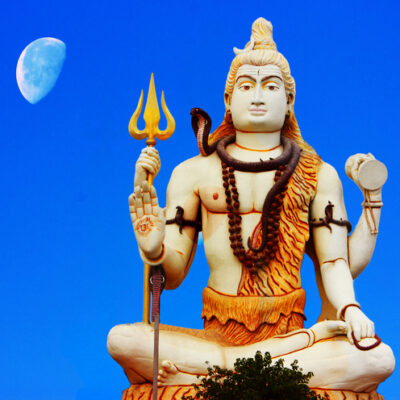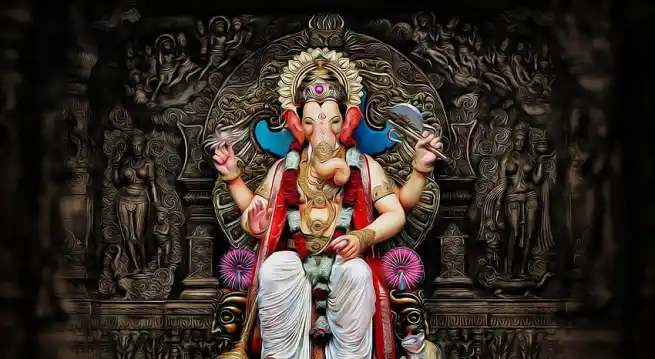Bhaja Buddhist Caves- Maharashtra

Address
Bhaja Buddhist Caves- Bhaje Caves Road, District, near Bhaja Village, Lonavla, Maharashtra 412106
Diety
Buddha
Introduction
Bhaja Caves is a small cluster of Buddhist Caves built by the Hinayana sect of Buddhism near Lonavala in Maharashtra. The work on these Caves started in 2nd century BC and finished in 2nd century AD. Over these 300 years, 22 Caves were made though today only a few of these are remains. These 22 groups of rock-cut caves are considered to be subsisting from the second to the first century BC. The Bhaja Caves share architectural design with the Karla Caves. The most impressive monument is the large shrine — chaityagriha — with an open, horseshoe-arched entrance; according to the Archaeological Survey of India, the chaityagrha is the most prominent aspect of the caves, and one of the earliest of the type.
Puranic Significance
The Caves were developed during Satavahana’s rule and are the biggest Hinayana Buddhist temple in India. Adorned with the classic Indian rock-cut architecture of the era, the architecture of these caves narrates the actual culture and tradition of India and the ancient Indian period. The topmost captivations of these caves are the Stupas, which have the caves carved profoundly outside and inside both. Chaitygraha has some Buddha images. Furthermore, lush greenery all around the caves.
Special Features
• Cave VI It is irregular vihara, 14 feet square, has two cells on each side and three on back side. The chaitya window is ornamental all over cell doors. Ploughman’s wife, Bodhi, gifted this Vihara as her name is inscribed on cell door • Cave IX Rail pattern ornament, broken animal figures, verandah is on frontal side. It is similar to Cave VIII at Pandavleni Caves • Cave XII The chaitya at Bhaja Caves is perhaps the earliest surviving chaitya hall, constructed in the second century BCE. It consists of an apsidal hall with stupa. The columns slope inwards in the imitation of wooden columns that would have been structurally necessary to keep a roof up. The ceiling is barrel vaulted with ancient wooden ribs set into them. The walls are polished in the Mauryan style. It was faced by a substantial wooden facade, now entirely lost. • Cave XIII This seems to be destroyed. It may have been of wood construction in ancient times. It is 30 feet long and 14.5 feet deep. It is in a rail pattern, with a few cells at the back and a bolt door system • Cave XIV This cave is facing towards northern side 6 feet 8 inches wide and 25.5 feet deep, with 7 cells. Stone benches, square windows, stone beds—are observed in the cells • Cave XV It can be reached by stairs to the south of Cave XIV. It is a small vihara 12.5 wide and 10 feet deep. It has two semi-circular niches and a bench on right side • Cave XVI This façade has 3 Chaitya arches and the rail pattern • Cave XVII It is a small vihara 18.5 feet long and 12.5 deep, with 5 cells, one of the cell has a bench in it. It has two inscriptions, one of which is damaged. Cell door inscription describes “the gift of cell from Nadasava, a Naya of Bhogwati.” • Cave XIX It is a monastery with a verandah. The door has guardian figures on both sides. This cave has Surya riding a chariot and Indra riding on an elephant.
Century/Period/Age
2nd century BC
Managed By
Archaeological Survey of India (ASI)
Nearest Bus Station
Lonavala
Nearest Railway Station
Malavli
Nearest Airport
Pune






