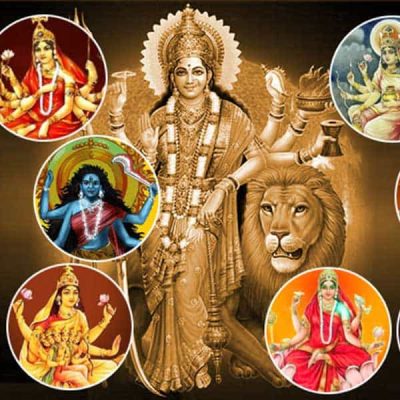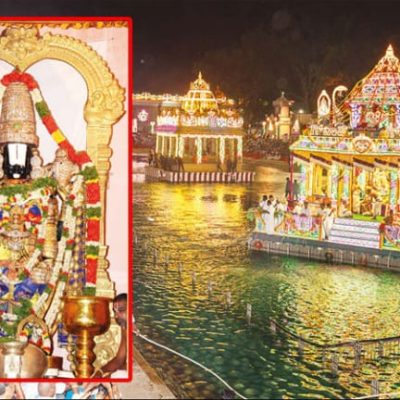Khajuraho Vishvanatha Temple, Madhya Pradesh

Address
Khajuraho Vishvanatha Temple Rajnagar Rd, Sevagram, Khajuraho, Madhya Pradesh 471606
Diety
Vishvanatha Amman: Parvati
Introduction
The Vishvanatha Temple is a Shiva temple in Madhya Pradesh, India. It is located among the western group of Khajuraho Monuments, a UNESCO World Heritage site. The temple is dedicated to Shiva, who is also known as “Vishvanatha” meaning “Lord of the Universe”. The temple is believed to have been commissioned by the Chandela king Dhanga, and was probably completed in 999 CE or 1002 CE. Its architectural style is similar to that of the older Lakshmana Temple and the newer Kandariya Mahadeva Temple. It features several sculptures of various deities, surasundaris (celestial maidens), couples making love, and mythical creatures. The temple sculptures are in dilapidated condition. The Vishvanatha site was designed as a panchayatana complex, which comprises one main shrine surrounded by four smaller subsidiary shrines. However, only two of the smaller shrines now survive. The main shrine is oriented towards the east. Nandi Temple, the shrine to its east is dedicated to Shiva’s mount Nandi, whose 2.2 m high statue faces the main shrine. The shrine in the south-west is dedicated to Shiva’s consort Parvati. The Parvati temple is partially damaged, with only its sanctum and roof surviving. The sanctum houses an idol of Parvati standing on an iguana. The base of the temple has several niches with sculptures of the Saptamatrikas (seven goddesses), Shiva’s consort Parvati and a broken dancing Ganesha
Puranic Significance
A dedicatory inscription, now affixed to the porch of the Vishvanatha temple, provides information about the construction of a Shiva temple by the Chandela king Dhanga. The original date of the inscription is read variously as 1056 VS (999 CE) or 1059 VS (1002 CE). It states that Dhanga constructed a magnificent Shiva temple with two lingas One linga – Marakateshvara (“Emerald Lord”) – was made of emerald. The other linga – Pramathanatha (“Lord of Pramathas or goblin-like spirits”) – was made of stone The inscription appears to have been issued after Dhanga’s death: it states that after living for more than a hundred years, Dhanga attained moksha by abandoning his body in the waters of Ganga and Yamuna
Special Features
The main shrine is an example of the nagara style, it contains an entrance porch (ardha-mandapa), a small hall, a large hall (maha -mandapa), a vestibule (antarala), and a sanctum (garbhagriha) with a roof tower (shikhara). All these are located on a base with several sculptures. The stairs leading from the base to the porch are flanked by lions on one side, and elephants on the other side. The rectangular plan of the main shrine measures 27.5 metres The sanctum has a stone linga, the emerald linga mentioned in the inscription is missing. The linga is surrounded by a passage for parikrama (circumambulation). The sanctum has balconies on three sides for light and ventilation. Sandstone is the main building material used in the structure.
Century/Period/Age
9th century A.D.
Managed By
Archeological survey of India.
Nearest Bus Station
Sevagram
Nearest Railway Station
Khajuraho
Nearest Airport
Khajuraho





