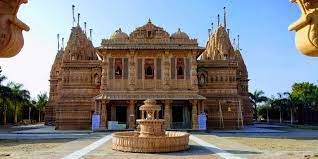Bhadreshwar (Vasai) Jain Temple – Gujarat

Address
Bhadreshwar (Vasai) Jain Temple – Bhadreshwar, Mundra Taluk, Kutch, Gujarat 370410
Deity
Ajitnath
Introduction
- The Bhadreshwar Jain Temple, also known as the Vasai Jain Temple, is located in Bhadreshwar village of Mundra Taluka, Kutch, Gujarat.
- It is one of the oldest Jain temples in India and holds significant historical and religious importance for the Jain community.
- The temple is part of the Panchtirth of Kutch, a group of five sacred Jain pilgrimage sites in the region.
Puranic and Historical Significance:
- The Vasai Jain Temple has references in the Mahabharata, signifying its ancient history and importance.
- It was originally constructed in 555 AD and is believed to be one of the oldest Jain temples in India, although it has undergone multiple renovations.
- The first renovation is attributed to King Sidhsen of Bhadrawati, while the foundation stone of the temple was laid by a Jain layman named Devchandra.
- The temple has faced destruction from natural calamities such as earthquakes throughout history. Notably, it was rebuilt after earthquakes in 1819, 1844-45, and 1875 by the Mistris of Kutch, the local artisans.
- The temple was severely damaged in the 2001 earthquake, but it has since been completely rebuilt, preserving its sacred structure and heritage.
Special Features:
- The temple architecture follows a design similar to the famous Dilwara Temples in Mount Abu, Rajasthan.
- The temple complex is spacious, covering an area of approximately 48 feet by 85 feet, with a row of 44 shrines and a corridor in front of them.
- The main temple faces east and is accessed by a flight of steps leading to the covered area in front of the sanctuary.
- The temple features three pillared domes over the courtyard, and the entrance hall (mandap) is separated by a low screen wall from the temple’s main sanctum.
- In the shrine, there are three white marble images of Tirthankaras:
- Ajitnath, the second Tirthankara, is at the center (dated to 622 or AD 1565).
- On the right side, there is an image of Parshwanath, marked 1175 (Samvat 1232), with a snake hood.
- On the left side, there is an image of Santinath, the 16th Tirthankara, also marked 1175 (Samvat 1232).
- Additionally, there is a black Parshwanath statue, known as Shamla Parshwanath, on the extreme right.
Cultural and Spiritual Importance:
- The Bhadreshwar Jain Temple continues to be a major pilgrimage site for Jain devotees, known for its rich history, architectural beauty, and spiritual significance.
- It is also a prominent part of the Jain cultural heritage in the Kutch region, attracting both pilgrims and tourists for its historical and religious value.
Century/Period/Age
555 AD
Managed By
Archaeological Survey of India (ASI)
Nearest Bus Station
kutch
Nearest Railway Station
Bhuj Station
Nearest Airport
Bhuj




