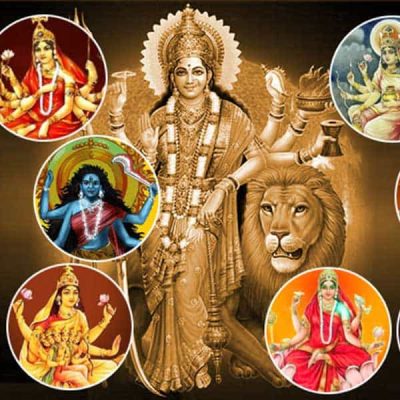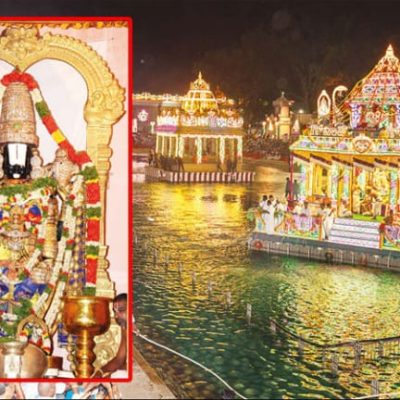Bagan Nan-hpaya Temple, Myanmar

Address
Bagan Nan-hpaya Temple, Myanmar
Myin Ka Bar,
Myanmar (Burma)
Moolavar
Brahma
Introduction
Nan-hpaya Temple (also spelled Nanpaya) (11th century) is likely one of the first free-standing ‘cave’ type temples at Bagan. Built during the reign of King Anawrahta (r. 1044-1077), the founder of the Bagan Empire, it is startlingly sophisticated for such an early work. It is one of only two surviving temples built with stone facing instead of brick, and its interior includes stone relief carvings similar in technique, though not in style, to those of the Khmer empire. That neither of these traditions subsequently flourished is a mystery—apart from one other instance (the Kyaukku-umin temple) no other religious structures were faced with stone, and bas-relief carving with interlocking blocks was subsequently abandoned. The mystery all the more deepens as it is not even clear whether the Nan-hpaya was a Buddhist temple at all.
Puranic Significance
Today, the Nan-hpaya is located in the southern outskirts of Myinkaba village, just a hundred meters southwest of the Man-nu-ha-paya temple (built later). It is located a few dozen meters west of the roadway, such that the surrounding trees make for a peaceful and relatively quiet experience for the visitor. When entering the temple (after passing a number of resident cats who lounge around the gate) the east-facing temple comes into view. Longitudinal in plan, the temple comprises a square sanctum to the rear joined to a rectangular entrance hall projecting to the east. The remnants of a missing porch and pediment are evident on the east facade. The roof is relatively low with three shallow terraces ringed by crenellations, topped with a squat sikhara, probably the first of its type at Bagan.
As mentioned above, the Nan-hpaya is virtually unique for its use of stonework as a facing material. The artisans first built a core of brick that provided structural support, and then added carved sandstone cladding which may have either been carved in situ or chiseled off-site. About 70% of the cladding remains, though the carvings on the sikhara are particularly damaged with only the east-facing facade largely intact. The quality of the workmanship is such that only the barest minimum of mortar is used; most of the bricks fit together like tightly nested puzzle pieces. Of the exterior stonework, the most interesting specimens are the pilasters at each of the corners which feature kirtimukha faces framed by V-shaped motifs surrounded by vegetation. Along the base of the walls runs a continuous dado frieze comprising hamsa (geese, associated with Brahma) inside swirls of foliage. The windows—three on each side of the sanctum and one on each side of the entrance hall—are crowned with cusped arches standing over kalasa pots, an Indian motif, representing fecundity and luxuriance. The ends of each of the arches are decorated with highly articulated makara, a legendary crocodile-like creature. All of these decorative motifs would grow to become a familiar presence in the Bagan architectural tradition, though artisans preferred to render them in stucco instead of stone.
The entrance hall to the temple is today empty and undramatic. There are no niches for statuary as are found at slightly later temples such as the Nagayon-hpaya. The sanctum departs from what would become the usual design technique at Bagan—instead of a square cell housing one or more Buddha images, the core instead features four large piers supporting a roof formed of interlocking arches, connected to the outer walls by half-barrel vaults.
The inward-facing sides of each of the piers are decorated with the temple’s most outstanding feature: bas reliefs in stone of the god Brahma, each depicted with the four heads (three are actually shown, but the fourth is understood to be hidden behind the others). These images would have been challenging for local artisans, as each was incised on interlocking stone bricks, a technique common to the contemporary Khmer empire at Angkor but virtually unknown at Bagan. The technical difficultly of creating these images on an unfamiliar stone medium suggests that foreign craftsmen may have had a hand in the execution.
Each of the Brahma images is shown seated on a bed of lotus leaves with one knee bent upward, arms upraised with flowering plants grasped in both hands. Around him are fronds of vegetation which burst forth from the bottom of the image and frame both sides of his body. Above the image are a kirtimukha frieze and more kirtimukha with the usual V-shaped motifs adorning the corners? The presence of so many Brahma images, and the lack of Buddhist iconography, has led the scholar Taw Sein Ko to suggest that the Nan-hpaya may have been a temple. However, both Strachan and Stadtner disagree. Strachan in particular notes that “…Brahma, the god, who has been met earlier at the Nat-hlaung-kyaung, was a well known deity to the Pyus and Old Mons. Always, Brahma is secondary to Buddha; it would be a grave mistake to suggest that the Nanhpaya was a Brahmanic temple.
In the final analysis, the Nan-hpaya is in many ways an anomaly, though it contains numerous motifs which proved durable throughout Bagan’s subsequent history. We are fortunate that this early and an unusual example of Bagan creativity survive to the present day.











Century/Period
11th century
Managed By
UNESCO World Heritage Site
Nearest Bus Station
Bagan
Nearest Railway Station
Bagan
Nearest Airport
Nyaung U airport





