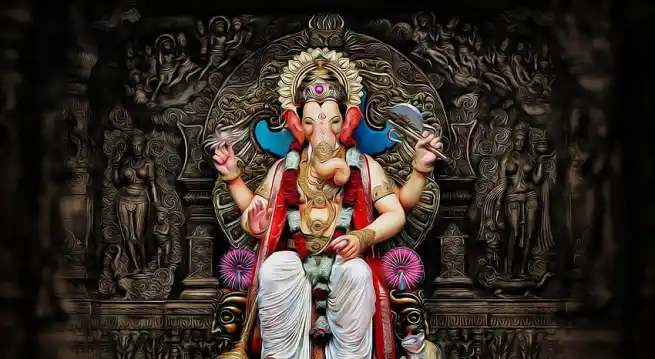Orchha Shiva Temple, Madhya Pradesh

Address
Orchha Shiva Temple, Madhya Pradesh
Orchha Fort, Orchha,
Madhya Pradesh 472246
India.
Moolavar
Shiva
Introduction
Orchha Shiva Temple is dedicated to Lord Shiva, located in the Orchha town, Niwari district, Madhya Pradesh. This temple is dedicated to Lord Shiva and may have been built during the 17th century on the basis of its architecture features. The temple is located outside the fort complex near the river Betwa. The Shivalinga and the images of Shiva have been shifted to Rama Raja temple.
Puranic Significance
This Shiva temple which is west facing is located in the Northern part of the fort after Shahi Darwaza and surrounded by the fields. This is a splendid architectural Style of 17th century A.D. It’s built on an elevated platform or jagati on five chariots. Its ground plan consists of a sanctum and hall which has the main entrance in the west and in the North and South directions in the vestibule. The main temple structure is built in the middle of the platform. Over the foundation block moldings, walls and roof of Sanctum is Shikhara which is rising from square base, so a transient phase into octagonal and curving branches raised to the peak accordingly the sub spires.
A similar Shikhar is also built on the roof of Hall. These Shikhara are of nagara style temple architecture and above the roof on octagonal drum has eight niches which are housing the images of directional deities. This temple was dedicated to the Shiva and on exterior walls decorated pillars bases and capitals are made of plaster and floral designs were filled with colors, as this temple is built of bricks and lime mortar. The interior of the sanctum is not a fully dark chamber which is a sacred one as light ingress is done through inclined drifts arrangements that were made at the time of construction and decorated with niches and colorful paintings. The interior is richly decorated with stucco and walls corners and centers are built with deep niches probably to house the chief deity’s incarnations etc.
The main entrance of the temple is a multifold archway and at the top in a niche there’s an icon and walls are decorated with dwarpal and floral motifs, the same way on the archways of Vestibule. The vestibule roof is a vaulted roof. All the four corners of the platform are built with Chhatri and domes are supported by four pillars. The main entrance door is quite elegant to access the Jagati. It’s not sacred as Shivalinga and other images have been shifted to some other temple. It’s a major attraction among the devotees though no worship is held here.



Century/Period
17th century A.D
Managed By
Archaeological Survey of India (ASI)
Nearest Bus Station
Orchha
Nearest Railway Station
Jhansi Station
Nearest Airport
Gwalior Airport









