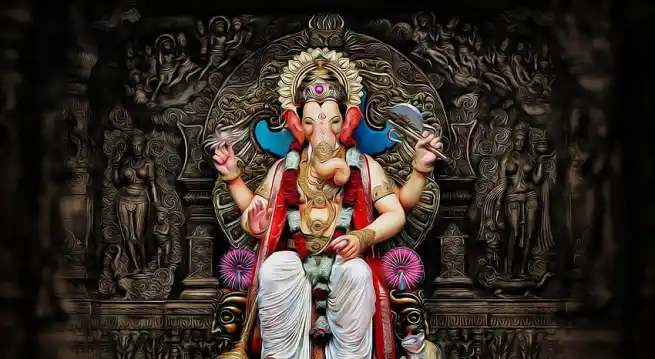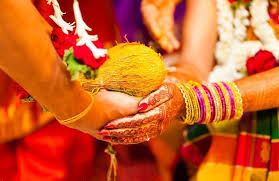Hosa Kannambadi Venugopala Swamy Temple, Karnataka

Address
Hosa Kannambadi Venugopala Swamy Temple, Karnataka
KrishnaRajaSagara Dam,
Kannambadi, Karnataka 571455
Moolavar
Venugopala Swamy
Introduction
- Location: Hosa Kannambadi, near Krishna Raja Sagara (KRS) dam, Karnataka, India.
- Architectural Style: Hoysala architecture.
- Construction Period: Built in the 12th century AD, around the same time as the Chennakesava Temple at Somanathapura, Mysore.
Puranic Significance:
- Flooding: The temple was submerged when the KRS dam was constructed in 1909, and the village of Kannambadi was completely submerged by 1930.
- Resurfacing: The temple would resurface during drought years when water levels in the reservoir dropped, especially evident in the year 2000.
- Restoration Effort:
- Khoday Foundation, led by philanthropist Sri Hari Khoday, took on the task of relocating and restoring the temple.
- Initial plans were to shift the temple to Madhuvana Park, Mysore, but protests led to its relocation near the rehabilitated village.
- Project Cost: Estimated ₹ 2.5 crore.
- The new site is about 1 km from the original site, with water levels of 124.80 ft touching the temple walls during peak capacity.
- The restoration was completed in December 2011 and has since become a tourist attraction.
Special Features:
- Original Temple Complex:
- The complex was around 50 acres (20 ha) and 100 by 60 yards (91 m × 55 m).
- The temple was symmetrical and enclosed by two ‘prakaras’.
- The outer gate (Mahadwara) had verandahs on both sides, flanked by yagasala (sacrificial hall) and the kitchen.
- The second mahadwara led to the inner enclosure, similar to the Somanathapura temple.
- Temple Structure:
- The temple had a garbhagriha (sanctum sanctorum), vestibule, middle hall, and mukhya mantapa (main hall).
- The cell opposite the entrance housed a statue of Kesava (Lord Krishna).
- The south cell had a statue of Gopalakrishna, which was a later addition.
Century/Period
12th century AD











Nearest Bus Station
Kannambadi
Nearest Railway Station
Channapatna
Nearest Airport
Bangalore Mysore









