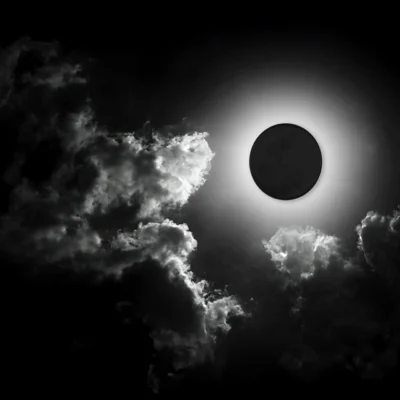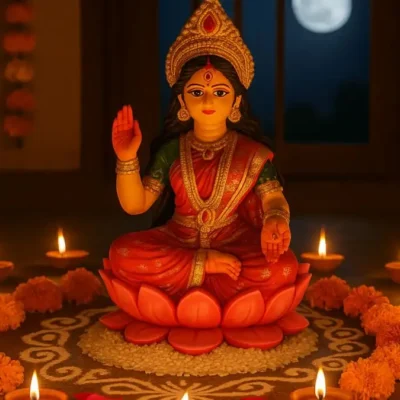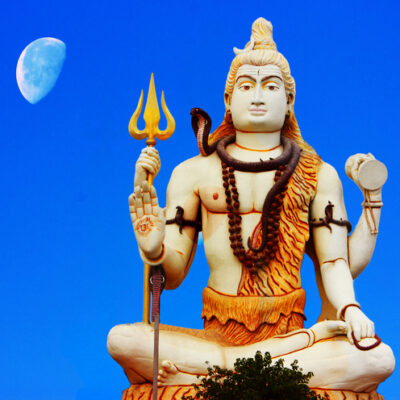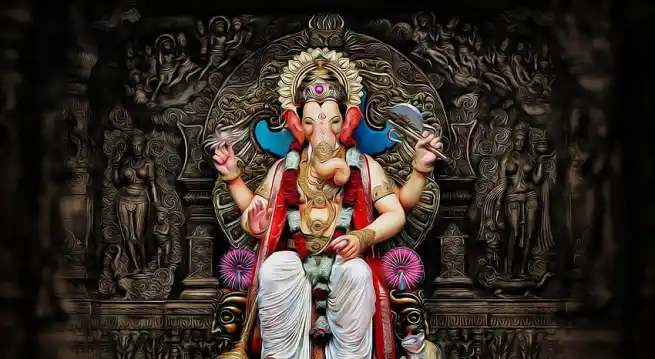Svapnesvara (Swapneswar) Siva Temple- Odisha
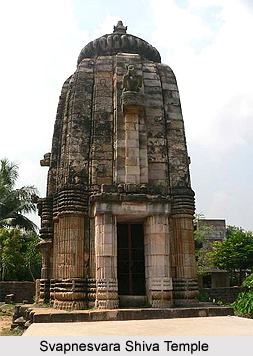
Address
Svapnesvara (Swapneswar) Siva Temple- Lane 13, Gouri Nagar, Old Town, Bhubaneswar, Odisha 751002, India
Diety
Svapnesvara Siva
Introduction
The Svapnesvara Shiva Temple is located in Gourinagar, Old Town, Bhubaneshwar, Odisha, India. It is situated about 200 meters to the northeast of the Purvesvara Shiva Temple.The temple faces east and is enclosed by private residential buildings on its southern and western sides, with a road leading up to the eastern side.
Puranic Significance
- Architectural Style: The temple was built in the 13th century AD and follows the Kalinga Architecture style. This style is characterized by the presence of Rekha Deula, Pidha Deula, and Khakhara Deula, which are distinct architectural elements commonly found in Odisha temples.
- Construction Materials: The Svapnesvara Shiva Temple is primarily constructed of light grey sandstone, and it adheres to the dry masonry construction technique.
- Temple Dimensions: The temple is built on a raised platform (pista) and consists of three main parts: the bada (lower portion), gandi (middle portion), and mastaka (top portion). It measures approximately 50.80 meters in length, 5.75 meters in width, and is 0.92 meters in height.
- Architectural Plan: The temple follows a Pancharatha plan, characterized by a square vimana (main sanctum) with a frontal porch on the eastern side. The vimana measures approximately 4.65 square meters, and the porch is 0.15 meters wide.
- Architectural Elements: The temple exhibits typical features of the rekha order on elevation, with a Pabhaga (base) measuring 0.70 meters and consisting of five moldings. The jangha (walls) of the temple is plain and simple, measuring 1.65 meters in height, and the baranda (platform) is adorned with five moldings and measures 0.50 meters in height.
- Gandi and Chaitya Designs: The gandi, which is the middle portion of the temple, measures 5.10 meters. It is devoid of any embellishment, except for its base, which is ornamented with chaitya (stupa-like) designs.
- Parvadevata Niches: The raha paga (vertical projections) of the jangha on three directions (north, west, and south) feature parsvadevata niches, each measuring 0.75 meters in height, 0.45 meters in width, and 0.29 meters in depth.
- Recent Renovation: During a recent renovation work, doorjambs were added to the temple. These doorjambs are devoid of any ornamentation, which is in line with the simplicity of the temple’s design.
Century/Period/Age
13th century AD
Managed By
Archaeological Survey of India (ASI) – Odisha
Nearest Bus Station
Gourinagar
Nearest Railway Station
Bhubaneswar Station
Nearest Airport
Bhubaneswar
